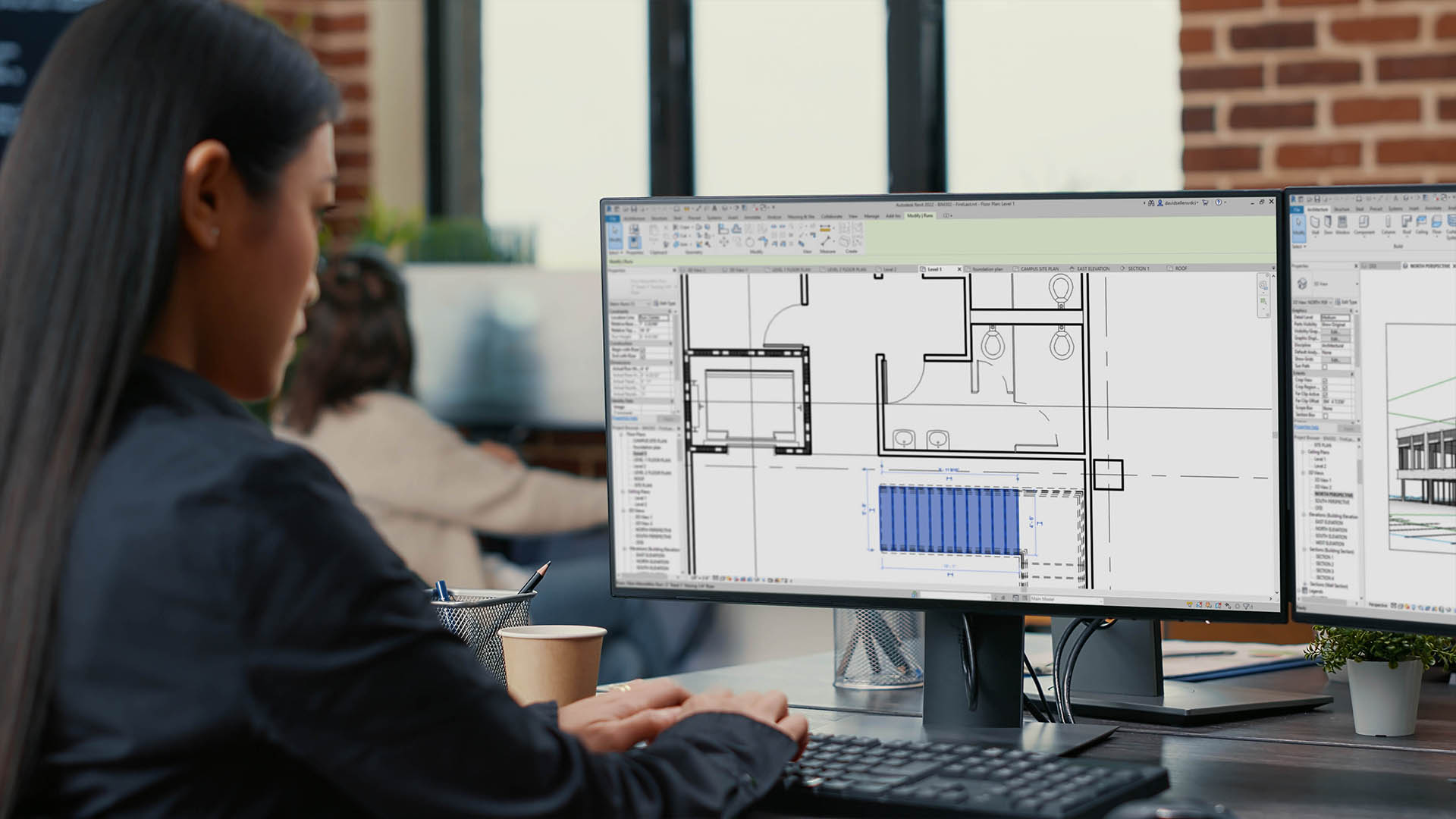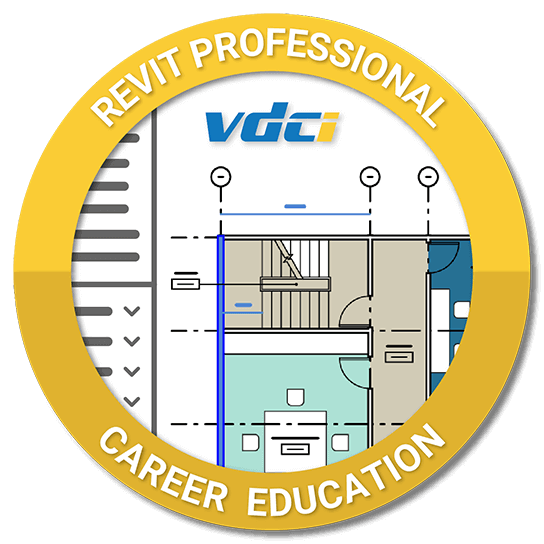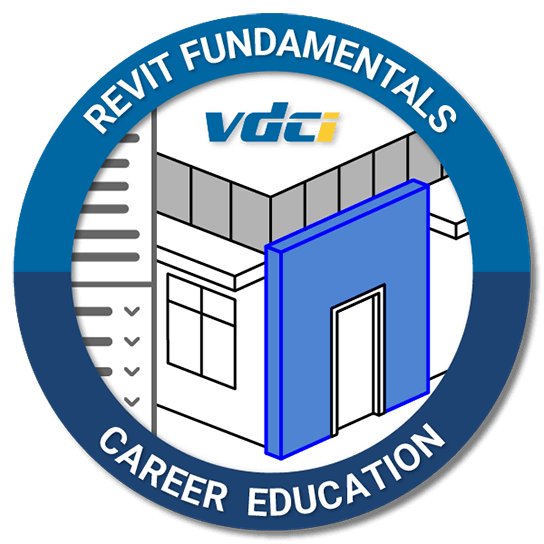Showcase Your Achievements
Earn a verified digital credential from Accredible by completing this bundle with a grade of 70% or higher.
A Nationally Accredited Educational Institution

Prepare for the Autodesk Revit Certified User Exam with these five Revit Classes online. Develop fundamental BIM software skills from the very beginning using Revit Architecture.
You’ll learn fundamental and intermediate concepts of BIM, how information is interrelated throughout the Revit (BIM) model, and how to create a set of construction documents. All courses are taught by practicing professionals through hands-on, real-world, project-based training.
This course bundle is 100% online and self-paced with no live class sessions. Course materials are accessible immediately after purchase and you can choose when to start the training.
Choose a start date that best aligns with your schedule and complete courses at your own pace. You have the freedom to stack multiple courses or bundles on top of each other or take a break and return to them later.
The average completion time for the Revit Architecture Professional Bundle is 3-4 Months.
Earn a verified digital credential from Accredible by completing this bundle with a grade of 70% or higher.


The Revit Architecture Professional Bundle consists of 5 courses.
In this online Revit course, you will learn how information is interrelated throughout the Revit (BIM) model using the Revit Architecture tools. You will design 3D building models that simultaneously document the project in schedules and in 2D construction documents.
In this Revit course, you will create a Building Information Model starting from a pre-made template, create floor plans, elevations and 3D presentation views, place views on sheets, and print drawing sheets to PDF. You will be provided both source Revit files, which you will use to start your project, as well as videos which will guide you through the learning process. There will be quizzes relating to your project as well as discussion forums in which you will be participating. You will receive a Revit Course Certificate upon completion.
If you are interested in Revit Certification (also referred to as BIM Certification), we recommend considering the Revit Architecture Professional Bundle to be fully prepared for the Autodesk Certified User Exam.
In this online BIM class, you will learn more advanced methods to document a project in Revit Architecture. Topics include scheduling building components, using the family editor to create 2D and 3D components, refining graphics, and creating an abbreviated set of construction documents.
In this online intermediate BIM class, students explore more advanced methods of documenting a building project in Revit Architecture by revising and continue to develop an existing Revit model, exploring design options, creating custom schedules, and learn the skills required to create custom Revit families. By the end of this course, students will be able to turn a conceptual Revit model into integrated and interoperable construction document set.
You will be provided both source Revit files, which you will use to start your project, as well as videos which will guide you through the learning process. There will be quizzes relating to your project as well as discussion forums in which you will be participating. You will receive a Revit Course Certificate upon completion.
If you are interested in Revit Certification (also referred to as BIM Certification), we recommend considering the Revit Architecture Professional Bundle to be fully prepared for the Autodesk Certified User Exam.
This online Revit course is the first of two Construction Document courses, using the Revit Architecture tools. You will model an existing single story commercial building (importing AutoCAD drawings as a base) and also create a site model. You will continue learning Revit when you create the model for a significant two-story expansion to that first building model. This project scenario is typical of projects currently being handled by AEC teams who use Revit in their offices.
You will create construction documents for the commercial building and site created in BIM 301. You will create the sheet drawings and will add keynotes, detail drawings and schedules.
This course examines how Revit users design 3D models that simultaneously document the project and generate 2D architectural drawings. This class consists of two main projects; we begin by exploring the Primary Revit Concepts by creating a small residential building, and then build upon and expand our skills by creating a 3D model of a commercial building, and presenting the model using floor plans, elevations, and 3D perspective views.
Learn critical skills for the AEC industry through our Revit Architecture Professional Bundle.
Our team is happy to answer any questions you may have about VDCI and our programs.