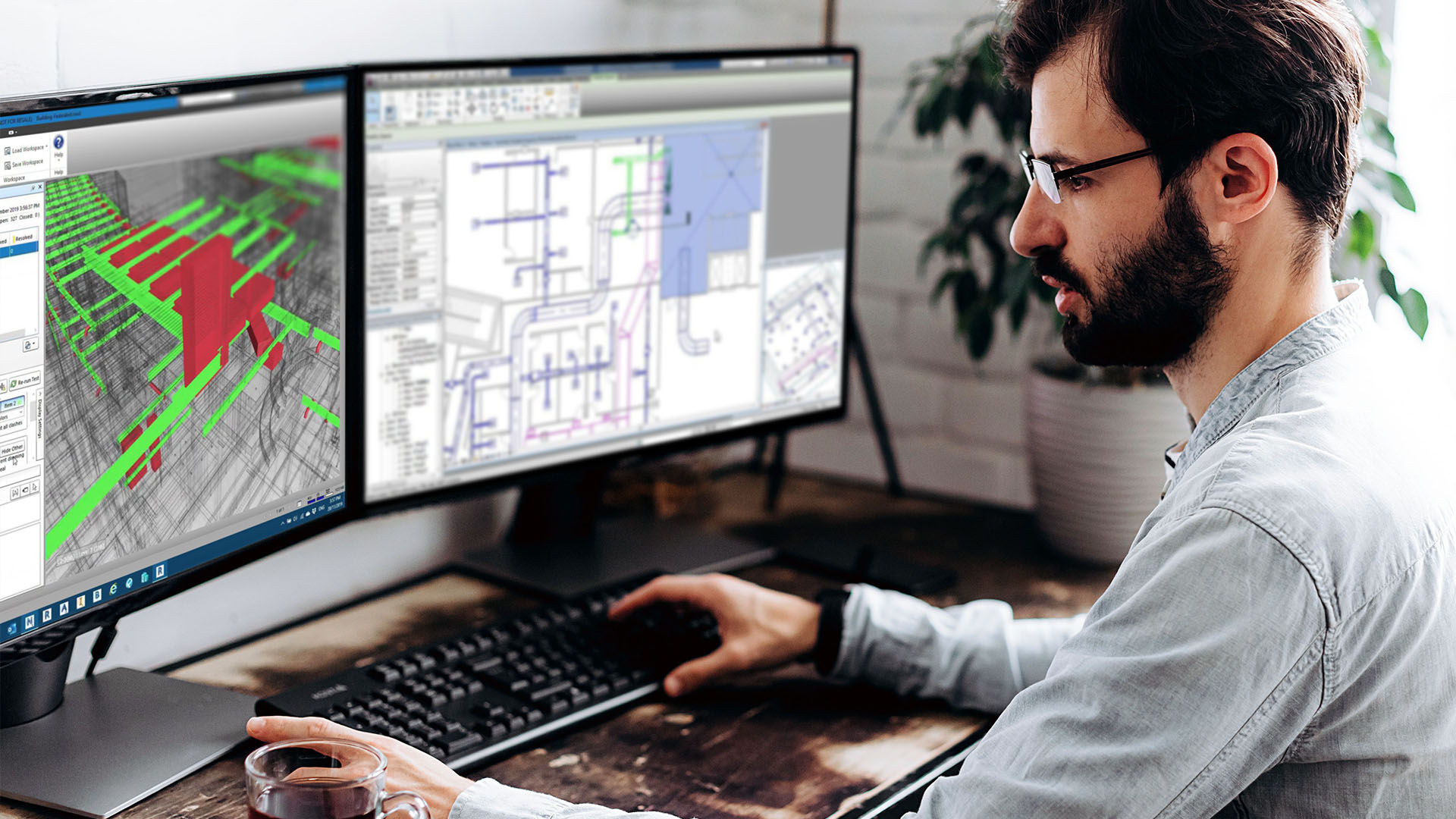BIM 324 – Fire Protection Design

This course uses Revit tools to design and create a fire suppression system in a real-world educational facility. You will learn how to create a coordinated model of a fire sprinkler system within the building.
- Master the tools Revit offers to build a 3D wet fire sprinkler model.
- Students will produce a set of 2D drawings, the paper representation of the 3D model that has been developed.
- Implement workflows including linking and managing Revit and other file formats, creating schedules, and performing coordination.
- Students will exercise tools including visibility/graphics overrides, view templates, annotations, and sheet structure.
